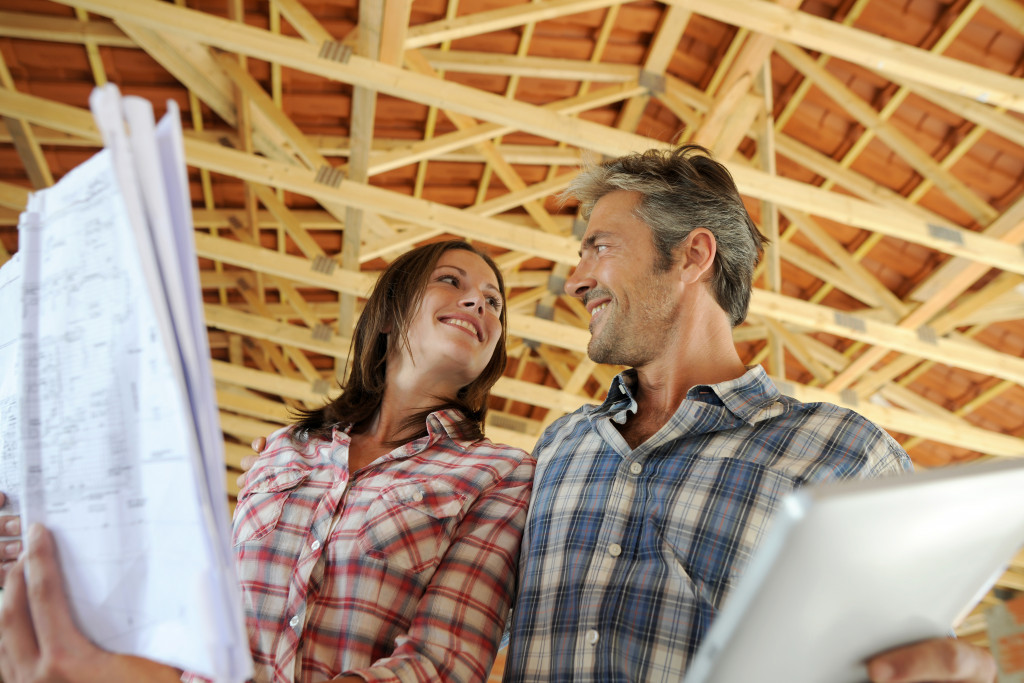Designing a house is not an easy feat. No matter how much you trust your architect, it would still almost be impossible not to get involved in designing your dream home. But nobody’s going to blame you since it’s your dream home after all.
However, to make sure that your insights and opinion regarding your future house’s design are all constructive and productive, here are the five architectural tips for first-time homeowners that you could use.
Prioritize safety
The safety of your family should always come first. Since prevention will always be better than cure, securing your family’s safety while planning the layout of your house is important.
Keep in mind that having enough space to have a security system at all entry points in your house is a must. May it be a door, a window, your garage, or a skylight, keeping it visible to both the people inside and outside will make unwanted entries less likely to happen. Lighting also takes a huge chunk in this aspect. Making sure that every corner of your house is properly lit is crucial in avoiding accidents.
Lastly, make sure to follow all building codes. The usage of prime materials is also a wise investment.
Balance flexibility and budget
The balance between your design’s flexibility and your budget is crucial during the construction process. Your home might be the first and biggest investment you’d currently be working on.
And you have to keep in mind that building the house is just the start of the continuous expenses that would revolve around that home. Going all out and materializing a lavish house design might make you happy at first, but it could eventually cause you to lose that house in the future.
You should instead focus on starting simple with a cost-effective design and leave room for renovations and additions as you go on. This is especially important since your architectural needs and desires might change in months. Designing your home this way will give you time to look for multiple alternative methods of saving money during construction.
Getting materials from popular hardware providers such as Banner Solutions is ideal since their online platforms offer plenty of discounts. You can also double-check the market for possible changes in your construction crew.
Having the flexibility to adjust depending on the flow of your budget and other important factors like the number of people residing in it and your overall style will always be beneficial.
Future-proof the house

Speaking of flexibility, future-proofing your home design is also essential to avoid unnecessary expenses and hassles. As stated above, the number of people who’d be residing in that house might eventually change. Whether you plan on increasing the size of your family or not, being prepared for it is better than the alternative. That means focusing more on spaciousness.
Another good example of a future-proofing technique is going with the curves instead of linear and pointy architecture. It’s not only more soothing to the eyes, but it can also help you save more money when the time to babyproof your home comes.
Choosing the right layout for an energy-efficient home is another example of a great future-proofing trend. You can go with a solar-paneled roof to help lower your electricity bills and insulated windows and doors to help you with the foreseeable cold future the world faces.
With extreme changes in the world’s climate, making the future a focal point in your design can be a great way to ensure your comfort and survival. Or, at the very least, you can make sure you save enough with your power consumption.
Focus on functionality and flow
Each room must have a specific purpose. When designing a house, the functionality should always rise above aesthetics. Bigger does not necessarily mean better. And beauty is as important as comfort.
The flow of the rooms inside your house should be focused on how often you’d use them and how they would function. Having an open floor plan between your dining room and living room is best for big families that enjoy eating together.
This is especially important if you plan on hosting a lot in your home. If you enjoy cooking but want to avoid the hassle of cleaning the kitchen every after use, setting up a dirty kitchen outside your house but adjacent to your indoor kitchen is ideal.
Lastly, if you plan on having people over, placing the bedrooms far away from the common areas can help you maintain a balance between being accommodating and having your privacy.
Don’t forget about storage and spaciousness
Last but not least, storage should be a vital part of the design. Storage is often an overlooked aspect, but it is directly related to the spaciousness of your home. As a crucial design element, storage helps in home maintenance, decluttering, beautification, and overall movability in your home. Making sure you optimize all vertical space by adding various storage designs can be a good way to keep your home organized without compromising your style.
The bottom line
You might not be a licensed architect or a professional interior designer. But having enough knowledge regarding how you can design your own home can help you make financially wiser decisions and be more engaged and involved in building the home of your dreams.

