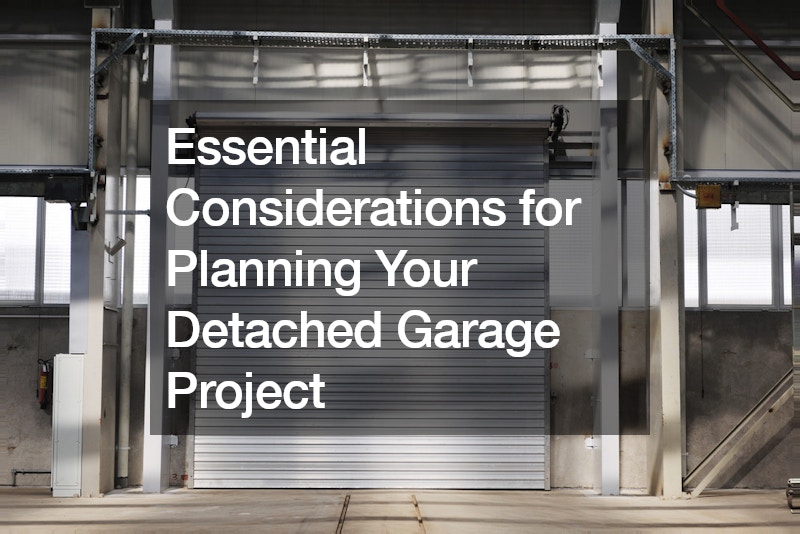A detached garage offers a wealth of benefits for homeowners. It provides a dedicated space to park your car, protects it from the elements, and frees up valuable space in your attached home. But before you break ground on your dream detached garage, careful planning is crucial. Here are five essential considerations to ensure your detached garage project runs smoothly and meets all your needs.
1. Designing with Aesthetics in Mind
Your detached garage shouldn’t be an eyesore. Consider how it will complement the overall aesthetic of your property.
Does your house have a modern, minimalist design? Then a sleek, contemporary garage with clean lines might be the perfect fit. If your home boasts a rustic charm, perhaps a natural wood finish or stone accents would create a cohesive look.
Think beyond just mimicking your house’s style, though. Consider the overall feel you want to create. Do you envision a workshop with an industrial vibe? Or perhaps a multi-purpose space with a dedicated gardening area that requires a natural light source?
Matching vs. Accenting:
- Matching: If you prioritize a seamless look, aim for materials and colors that closely resemble your house. Pay attention to details like roof pitch, siding materials, and window styles.
- Accenting: For a more distinct look, you can choose complementary materials. For example, a modern house with a stucco exterior might be paired with a detached garage clad in warm cedar shingles.
Balancing Design Elements:
Beyond mimicking your house, consider the visual balance of the garage itself. Look at the rhythm created by elements like siding patterns, window placement, and the overall proportions of the structure.
2. Ensuring Easy Access for You and Your Vehicles
Functionality is key. The garage should be easily accessible for your car. Ensure a clear path from the driveway to the garage door, with ample turning space if necessary.
Additional Considerations:
- Multiple Vehicles: If you plan to park more than one car, consider the size of the garage and the layout of the doors. Double garage doors might be necessary.
- Guest Parking: Think about designated guest parking areas outside the garage to avoid congestion.
- Separate Entrance: A separate pedestrian entrance from the garage to your backyard or house can be a convenient feature, especially if you plan to use the space for storage or hobbies.
3. Planning for Your Activities: Storage and Functionality
A detached garage can be more than just a parking spot. It can be a workshop, a storage haven, or even a multi-purpose space. Here’s how to plan for its functionality:
- Storage Needs: Consider what you’ll be storing besides your car. Bikes, tools, lawnmowers, sporting equipment – all these items require dedicated space. Shelving, cabinets, and pegboards can help maximize storage capacity.
- Work Area: If you plan on using the garage for hobbies like woodworking or car tinkering, factor in workspace needs. Ensure proper ventilation and lighting for your chosen activity.
- Circulation Space: Don’t forget to account for space needed to walk around your car and access storage areas comfortably.
4. Understanding Local Codes and Setbacks
Before finalizing your plans, ensure you comply with local building codes and zoning regulations. These regulations often dictate:
- Maximum Height: There might be restrictions on the overall height of your detached garage.
- Square Footage Limitations: The allowable square footage for a detached structure might be capped, impacting the size of your garage.
- Setbacks: Codes typically specify how far the garage needs to be set back from property lines, sidewalks, and existing structures on your property.
- Garage Door Installation: Local codes may have specific requirements for garage door installation, such as safety features and wind load ratings. Consulting a professional for garage door installation is crucial to ensure compliance.
5. Determining the Right Size and Layout
Once you have a handle on aesthetics, functionality, and code requirements, it’s time to determine the ideal size and layout for your detached garage.
- Standard Two-Car Garage: A standard two-car garage should be at least 24 feet wide by 24 feet deep. This allows for comfortable maneuvering around parked vehicles and provides some storage space along the walls.
- Height Considerations: A minimum ceiling height of 9 feet is recommended for a comfortable workspace. If you plan on storing taller items or using a hoist system, consider a higher ceiling.
- Beyond Standard Sizes: If you need to park a larger vehicle, store a boat, or have a dedicated workshop area, you might need to adjust the dimensions accordingly.
- Planning for the Future: While you may not need a massive garage right now, consider your future needs. Will you need space for a larger vehicle down the line?
Planning a detached garage involves careful consideration of aesthetics, functionality, local regulations, and future needs. By integrating these essential factors into your planning process, you can ensure that your detached garage not only enhances the value and convenience of your property but also aligns with your long-term goals. Whether it serves as a secure parking spot, a versatile workshop, or a storage oasis, a well-designed detached garage can significantly enrich your home life. Take the time to plan thoughtfully, consult professionals as needed, and enjoy the benefits of a tailored space that meets all your needs for years to come.
.


